
Award-winning Toronto-based architect Heather Dubbeldam discusses social sustainability and wellness in design
By Maryam Siddiqi
Images provided by Dubbeldam Architecture + Design
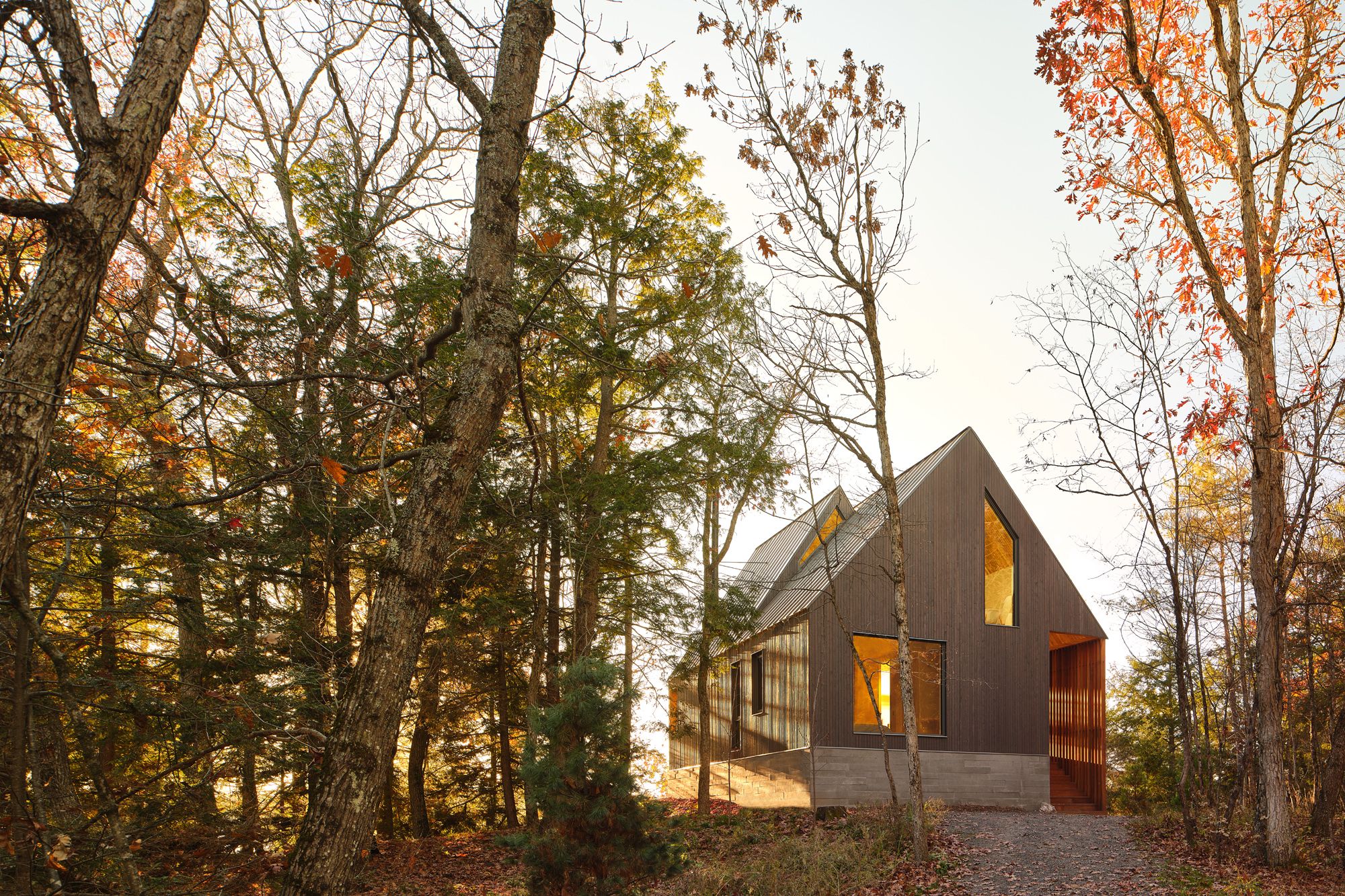
In 2016, Heather Dubbeldam’s architecture firm, Dubbeldam Architecture + Design, was awarded the prestigious Prix de Rome in Architecture from the Canadian Council for the Arts.
The prize recognizes creative potential and provides an architecture practice with the opportunity to pursue research abroad.
Heather and her team had proposed travelling to Scandinavia to study environmental sustainability in architectural design, but when they got there, her team quickly realized that the focus was on something else entirely.
“They were not talking about environmental sustainability at all because it was just a given," Heather says. "All they were talking about was social sustainability."

Part of social sustainability in architecture includes designing spaces that have a sense of identity and place, and that offer people agency and social connection — characteristics that also contribute to well-being and offer travellers a richer and deeper connection to the places they visit.
By placing a priority on social sustainability, architects can use design to facilitate a sense of community and belonging, something that is especially important today, Heather adds, because social connection has an impact on wellness.
Design, she says, impacts a person’s state of mind: “The place you live, the place you work, the place you travel.”
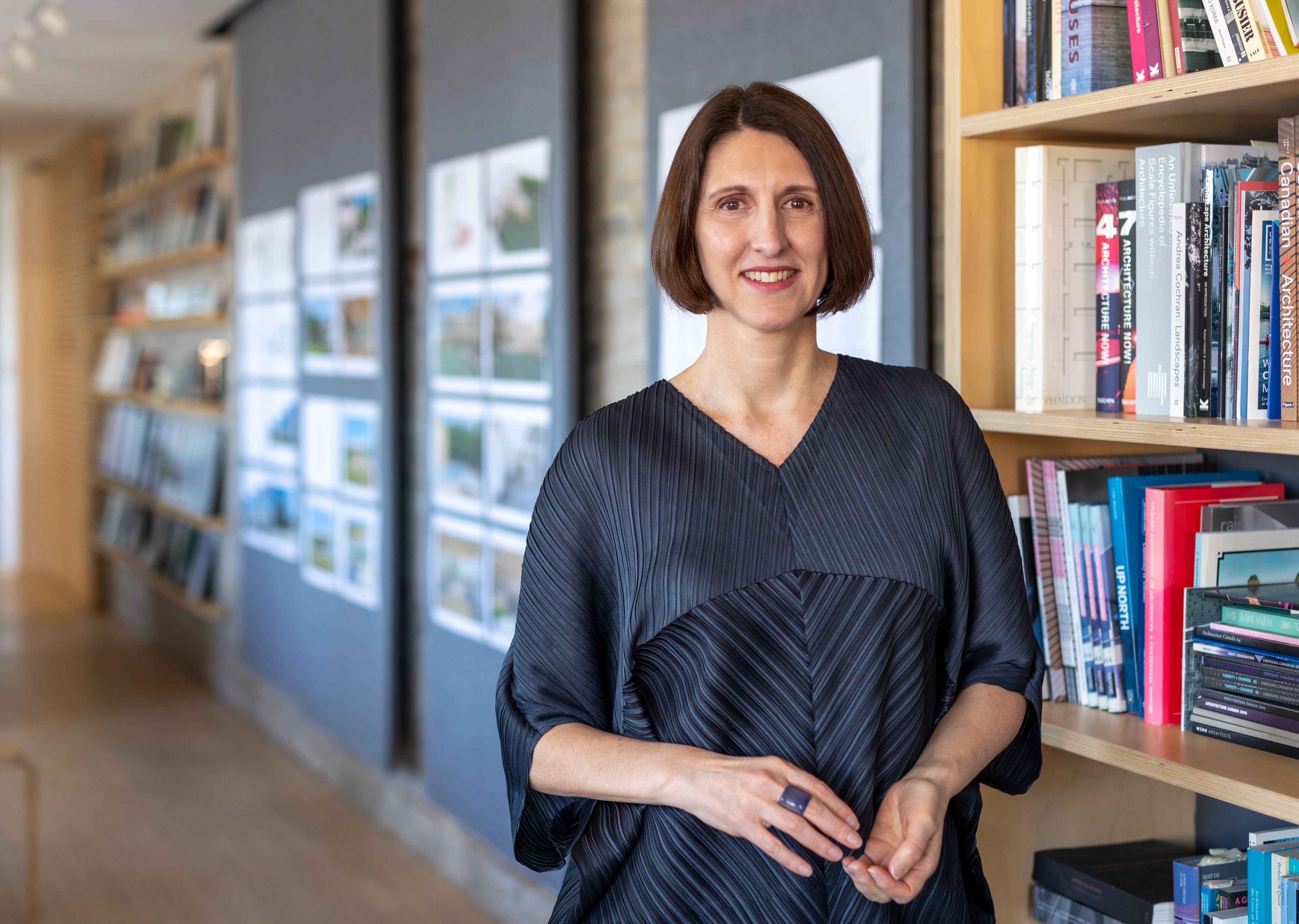
Some of the projects her firm has worked on speak directly to the relationship between sustainable socially minded design and travel.
In Kitchener, Ontario, for example, Heather's team played a role in the restoration and revitalization of the historic Walper Hotel.
It was a job of blending old and new, transforming a heritage building for the 21st century.
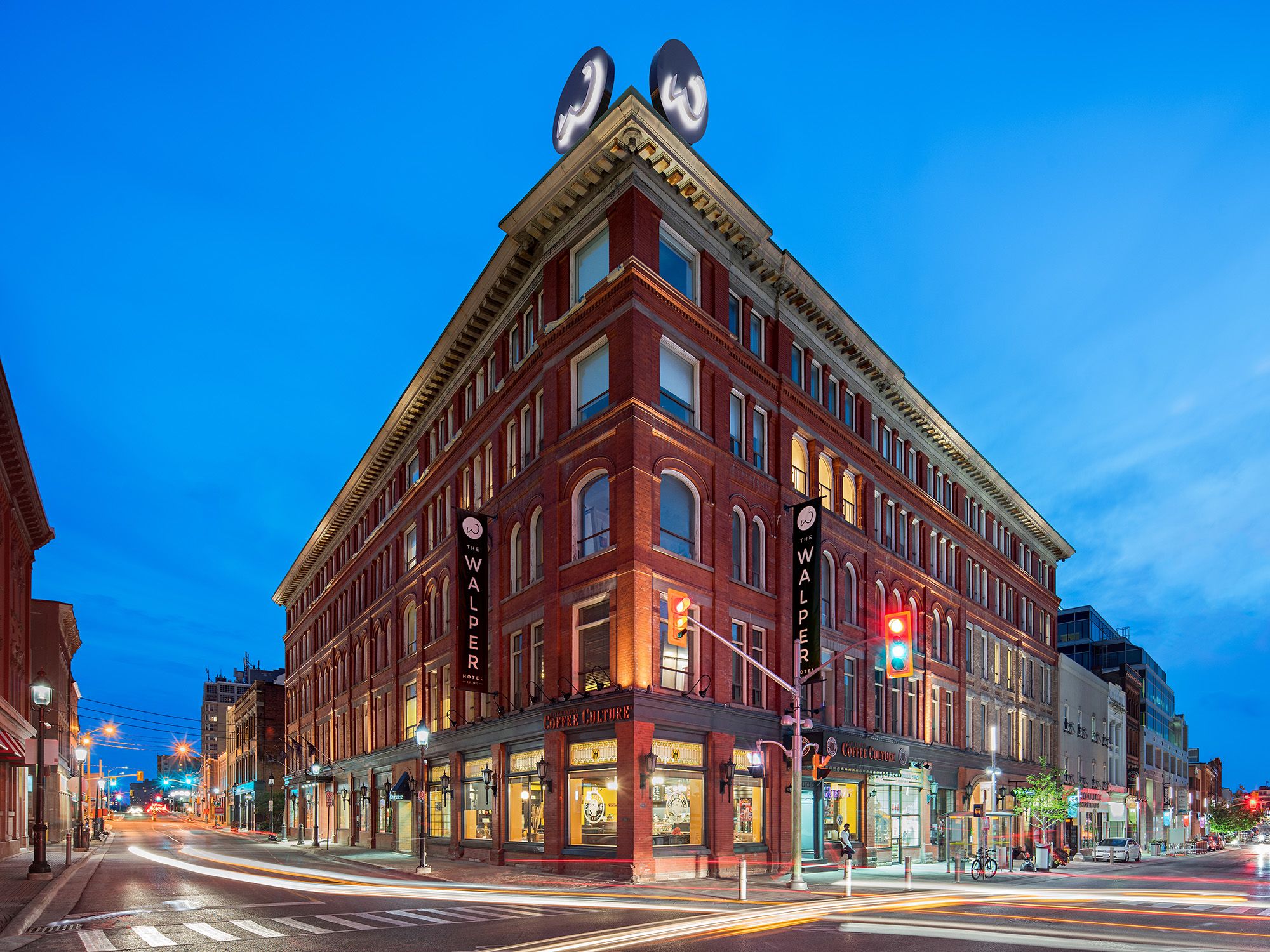
A collaboration between Dubbeldam Architecture + Design and Jill Greaves Design, the full refurbishment of the Walper Hotel's guest floors included the creation of additional rooms in the existing floor plates, for a total of 92 rooms.
A collaboration between Dubbeldam Architecture + Design and Jill Greaves Design, the full refurbishment of the Walper Hotel's guest floors included the creation of additional rooms in the existing floor plates, for a total of 92 rooms.
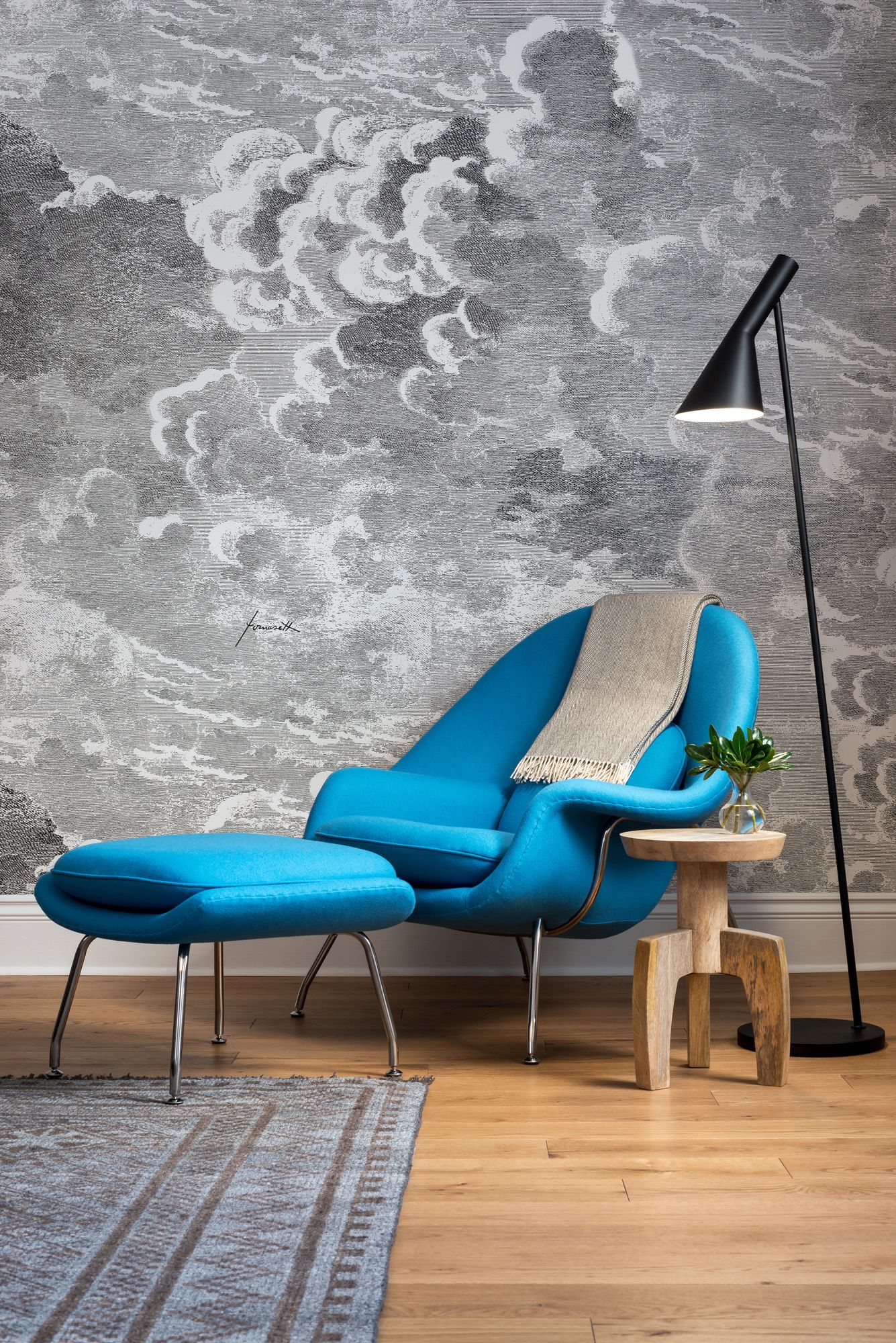
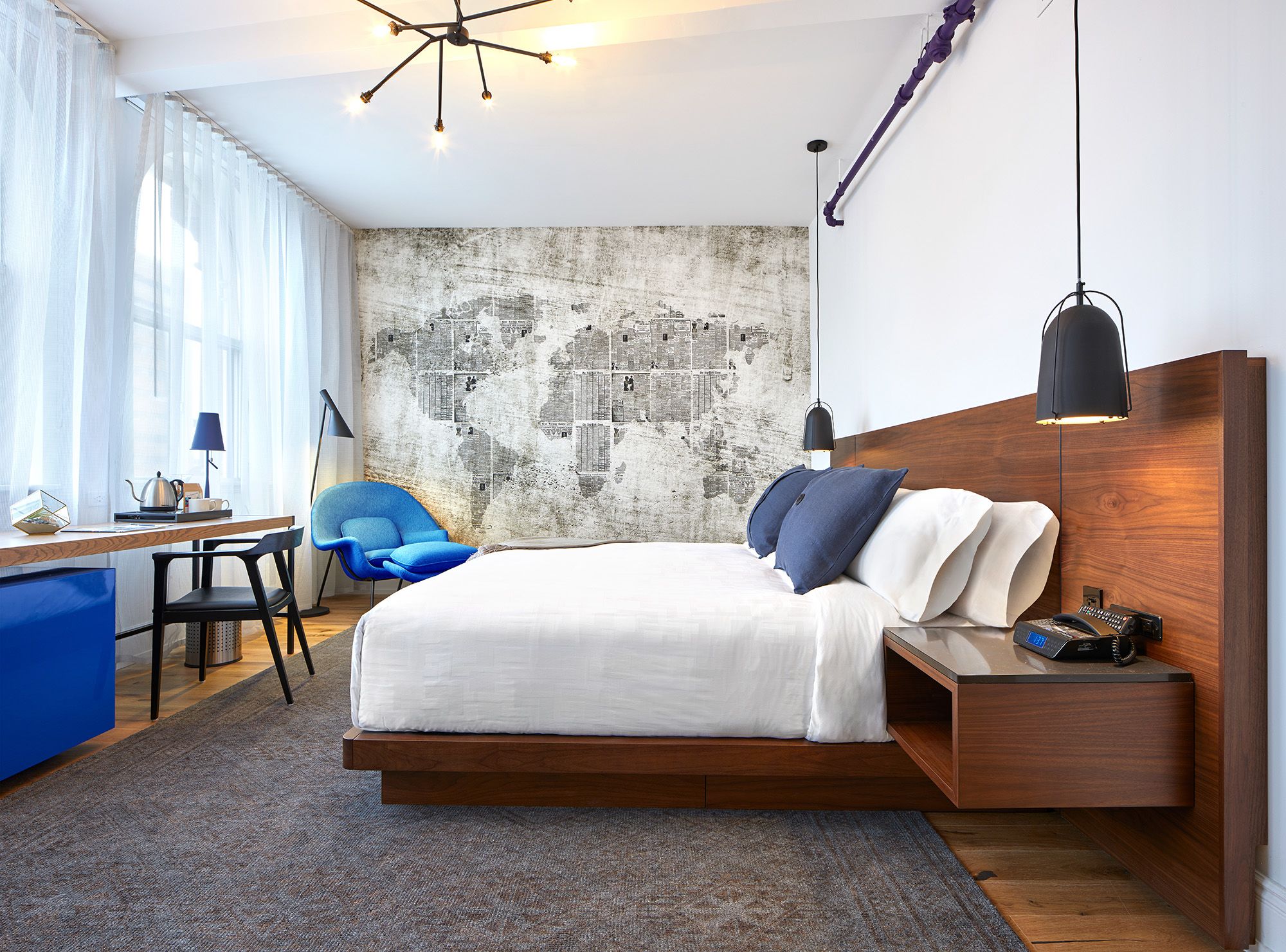
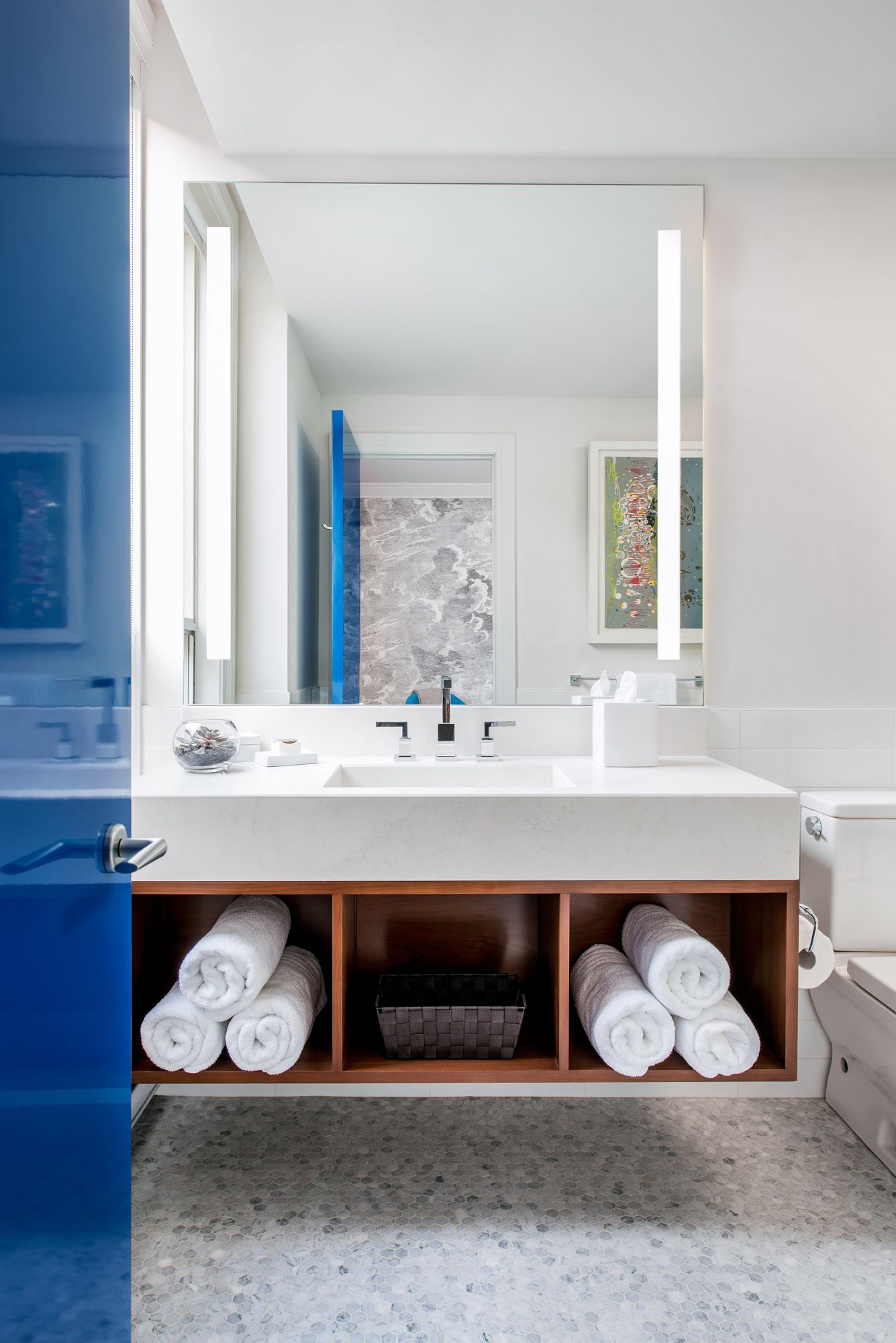
"The blend of old and new gives the hotel a new life and a new character,” Heather says, and that extends to the community, providing it with a new landmark, a place for gathering and an economic engine.
The hotel is now attracting business travellers and weddings, which in turn stimulates the local economy.

The Yukon project is still in development, but consists of multiple cabins overlooking Bennett Lake.
The Yukon project is still in development, but consists of multiple cabins overlooking Bennett Lake.
Another project they’re working on in the town of Carcross, Yukon looks at placemaking and community building from a slightly different angle.
Carcross is an hour’s drive south of Whitehorse and sits in Carcross/Tagish First Nation territory.
“First Nations peoples and groups are stewards of the land and they hold a very long-term view towards how their land is used. They're thinking, 'what is best for our grandchildren and their grandchildren,'” Heather explains.
The multi-cabin project, which is still in development, overlooks Bennett Lake, and is intended to draw outdoor adventure seekers to this special corner of the territory, home to the Carcross Desert — what some call the world’s smallest desert (though others say it’s really a collection of sand dunes).
Visitors can mountain bike, hike, kayak, and canoe. Preserving the land is a top priority for the project.

The cottages are designed to have a light touch on their environment. “They’re sitting very lightly on the land because we wanted to minimize any kind of impact on the environment,” Heather says.
Natural materials like local red cedar have been selected for the buildings’ exteriors, while the lake-facing facade of each is floor-to-roof glass to provide connection with the beauty of the surrounding nature.


When it comes to booking travel, particularly accommodations, Heather recommends seeking out places that prioritize the environment through their policies, such as utilizing renewable energy sources, implementing water conservation practices, and supporting local and sustainable food sources.
She emphasizes that people's state of mind is influenced by design. Spaces that use natural materials like wood and stone have an impact on wellness, as well as exposure to natural light, natural ventilation, and access to the outdoors.
"These things seem so basic," she said. "But they have a profound impact on our wellbeing and state of mind, especially during vacations, where the focus is on unwinding and relaxation."
Browse Dubbeldam's Award-Winning Work:

The Foret Cabins in Muskoka, Ontario are scheduled to begin construction in 2024
The Foret Cabins in Muskoka, Ontario are scheduled to begin construction in 2024
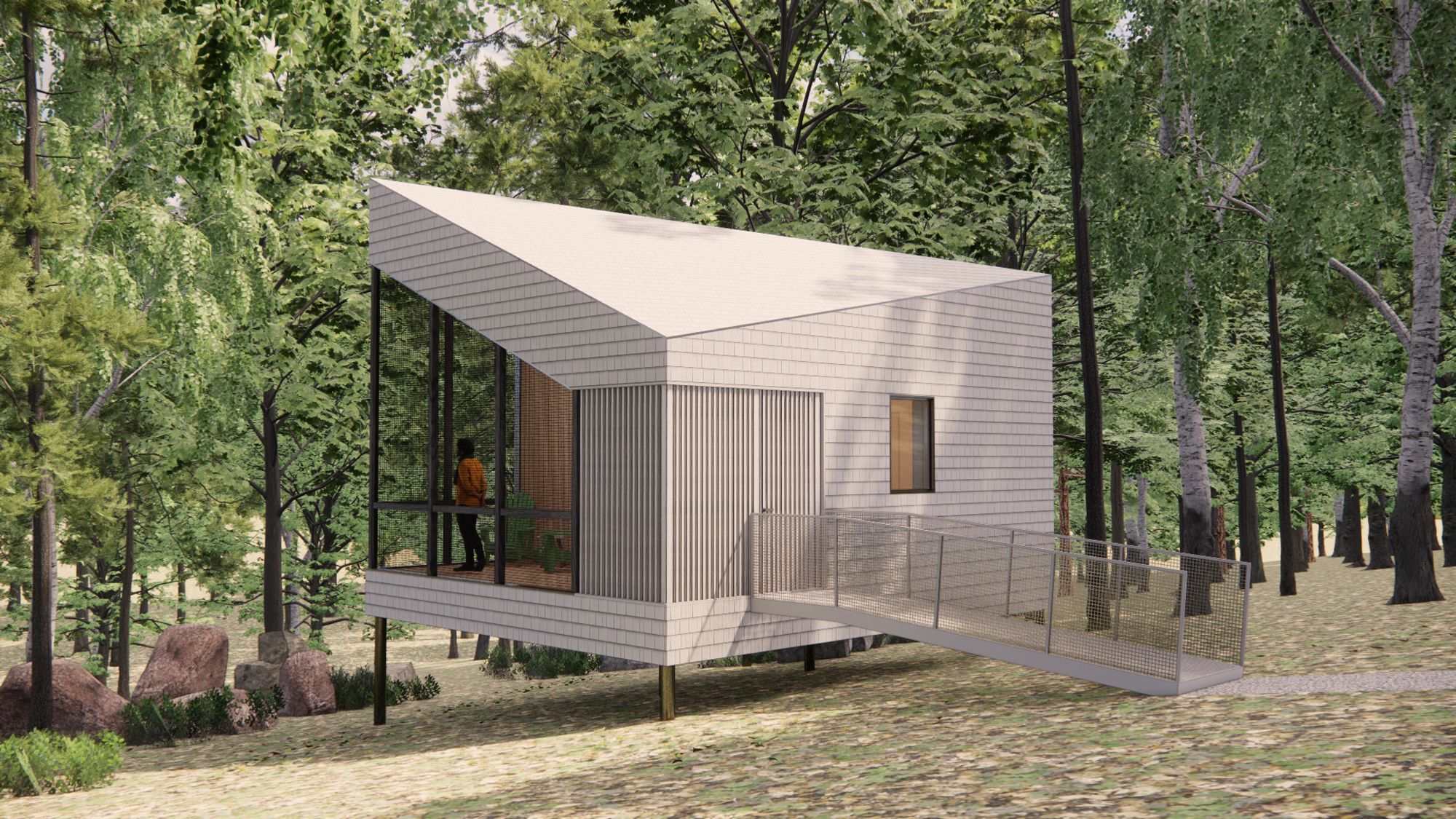
The Foret Cabins in Muskoka, Ontario are scheduled to begin construction in 2024
The Foret Cabins in Muskoka, Ontario are scheduled to begin construction in 2024
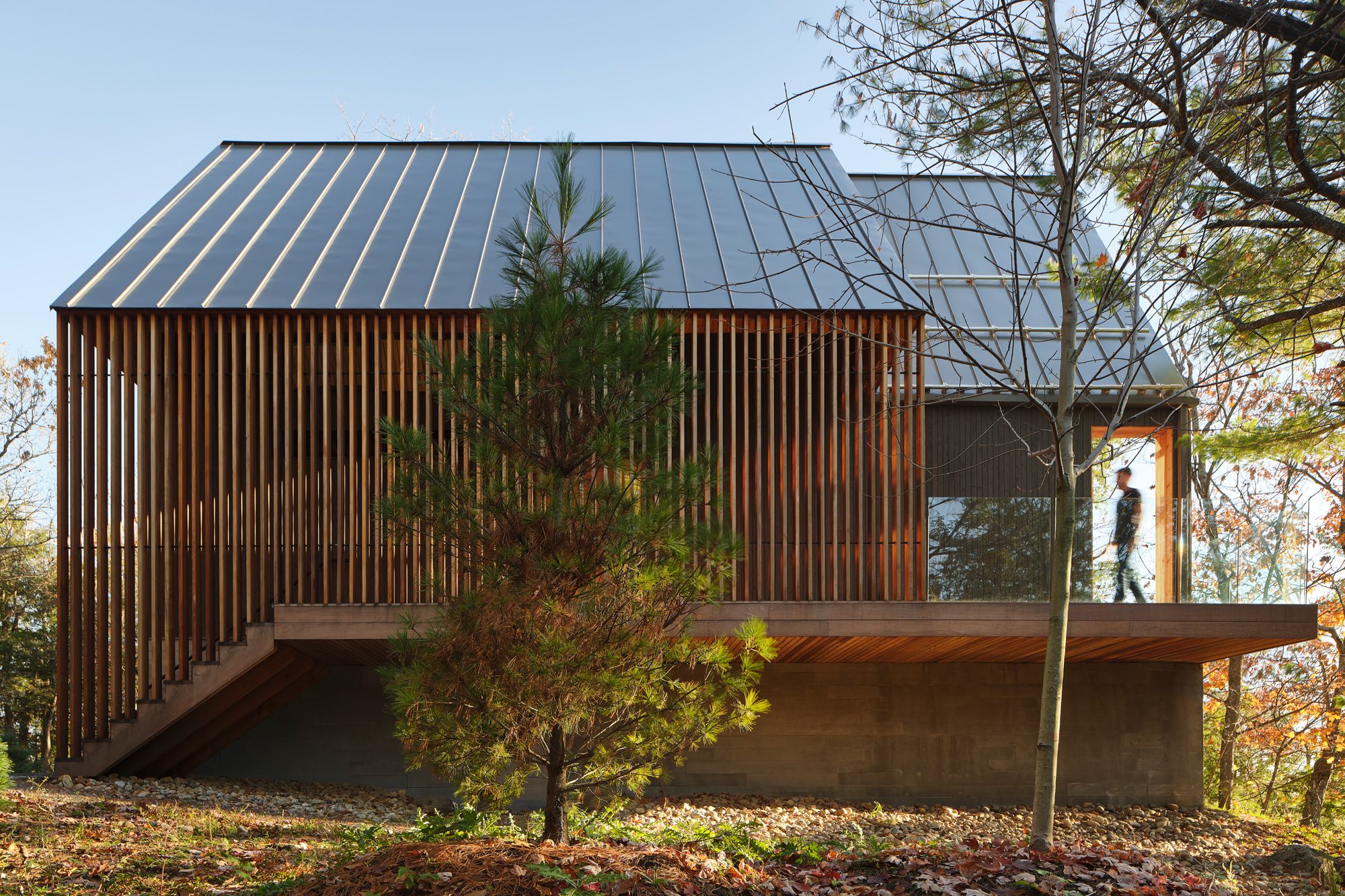
The Bunkie on the Hill, tucked into the trees at the top of a steep slope, was designed to provide a quiet space away from the action of the multi-generational family cottages below.
The Bunkie on the Hill, tucked into the trees at the top of a steep slope, was designed to provide a quiet space away from the action of the multi-generational family cottages below.

Reminiscent of the overlapping layers of shale rock in the surrounding landscape, the split roof design of the Bunkie on the Hill features two intersecting gables that create opportunities for window openings where the roof volumes separate. These geometric windows allow for curated views of the treetops on one side and lake below on the other and invite natural light to flood the interior of the cabin, reflecting off the sharp roof angles and creating dramatic lines and shadows.
Reminiscent of the overlapping layers of shale rock in the surrounding landscape, the split roof design of the Bunkie on the Hill features two intersecting gables that create opportunities for window openings where the roof volumes separate. These geometric windows allow for curated views of the treetops on one side and lake below on the other and invite natural light to flood the interior of the cabin, reflecting off the sharp roof angles and creating dramatic lines and shadows.
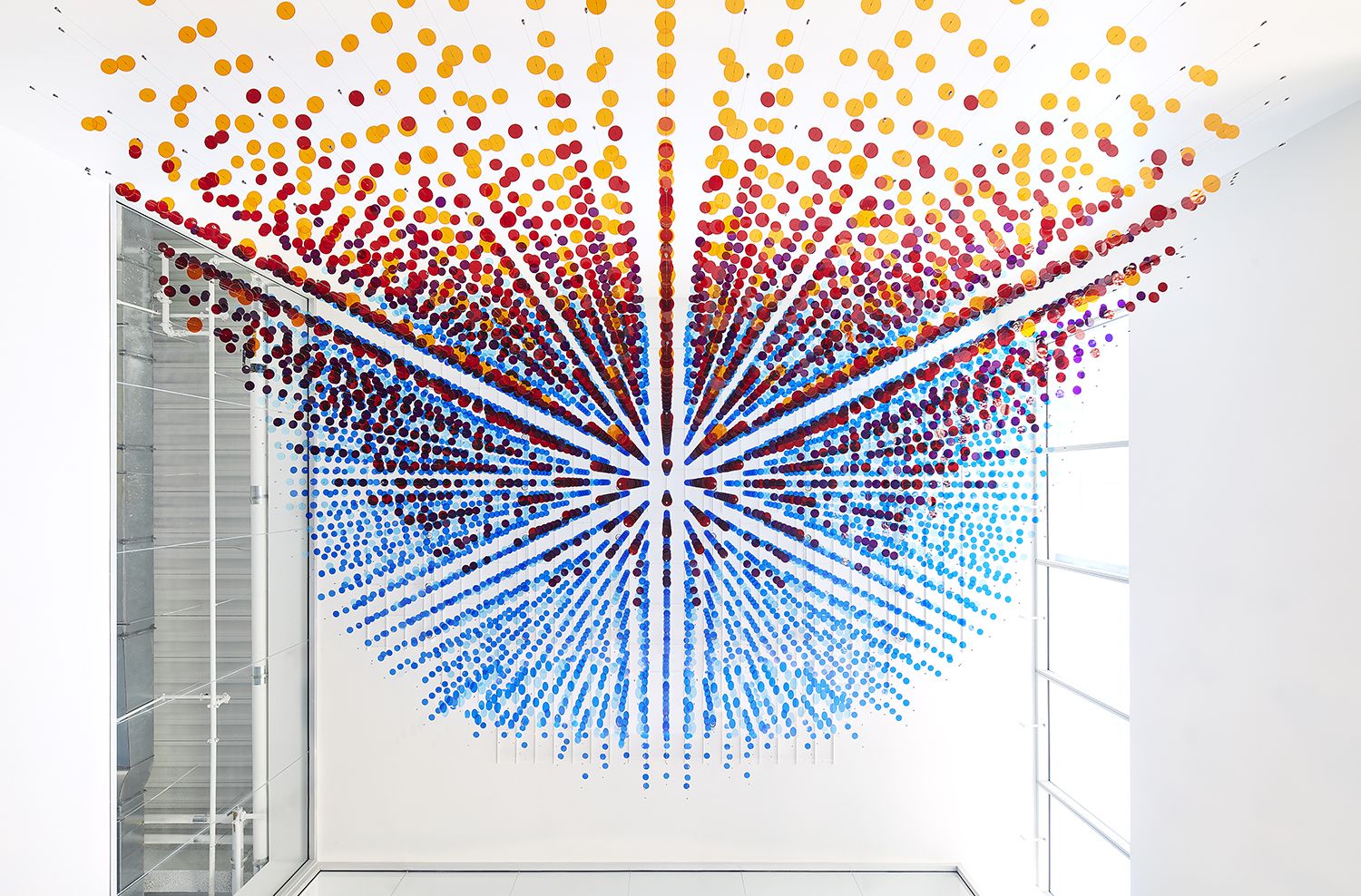
Comprised of 8,000 translucent discs, Binary Spectrum is a poetic expression of Kitchener’s industrial shift, from manufacturing to a leader in the digital economy.
Comprised of 8,000 translucent discs, Binary Spectrum is a poetic expression of Kitchener’s industrial shift, from manufacturing to a leader in the digital economy.
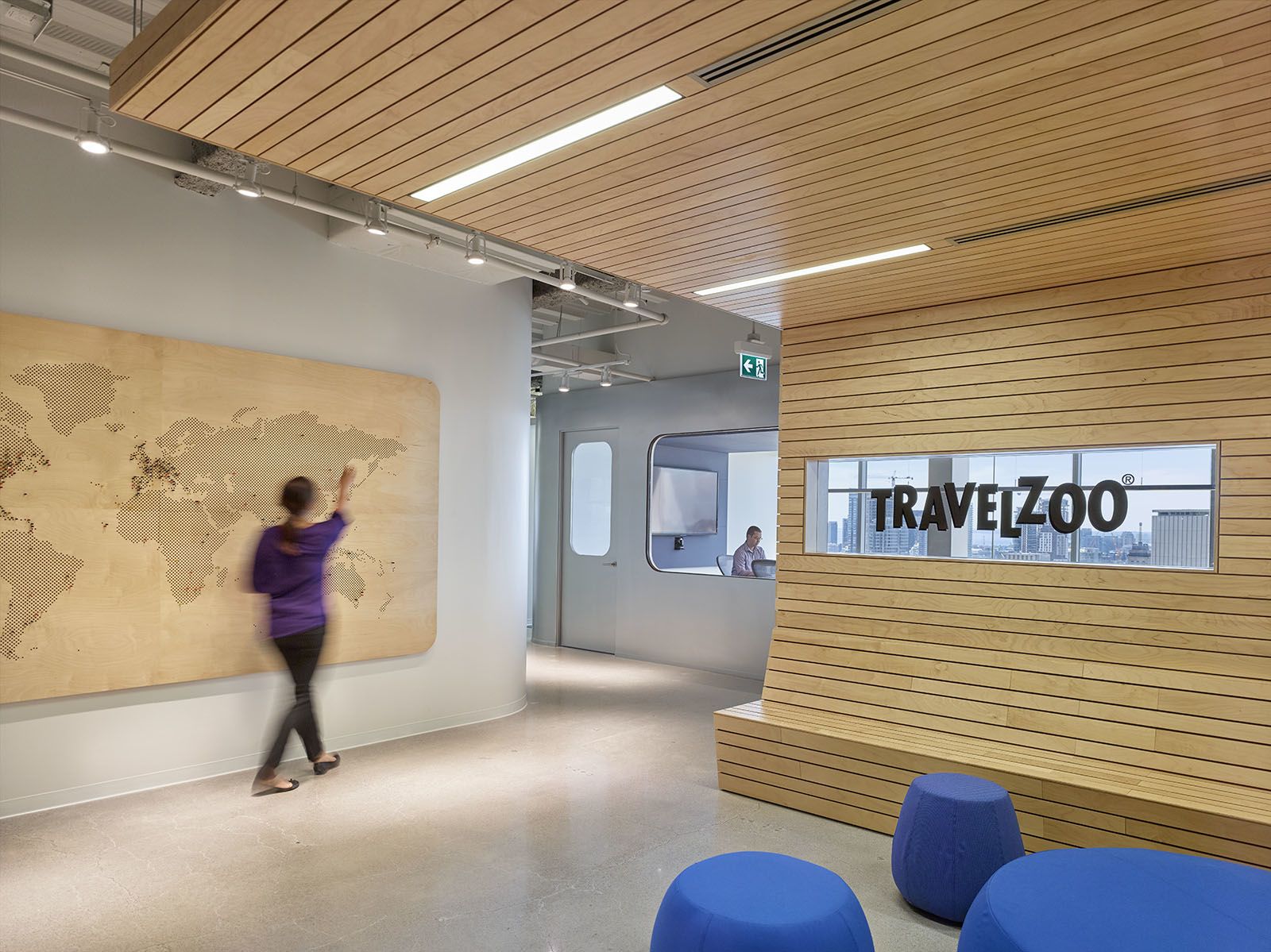
The design of the Toronto Travelzoo offices was inspired by travel destinations and modes but also features the dramatic cityscape of downtown Toronto.
The design of the Toronto Travelzoo offices was inspired by travel destinations and modes but also features the dramatic cityscape of downtown Toronto.
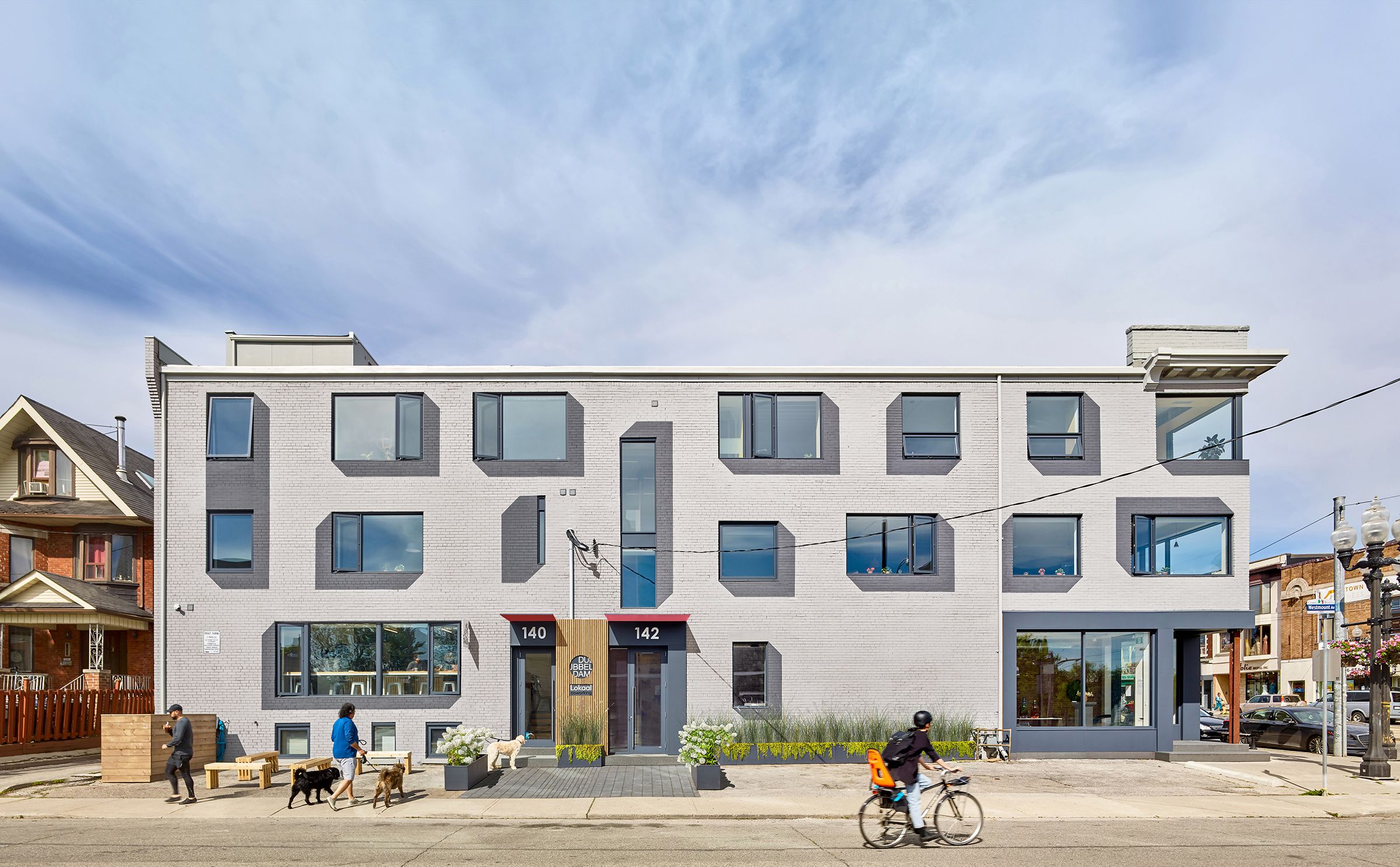
A formerly under-utilized building in Toronto’s Corso Italia neighbourhood is transformed into a mixed-use creative hub, reinvigorating the surrounding community. This is the location of the Dubbeldam Architecture + Design office.
A formerly under-utilized building in Toronto’s Corso Italia neighbourhood is transformed into a mixed-use creative hub, reinvigorating the surrounding community. This is the location of the Dubbeldam Architecture + Design office.
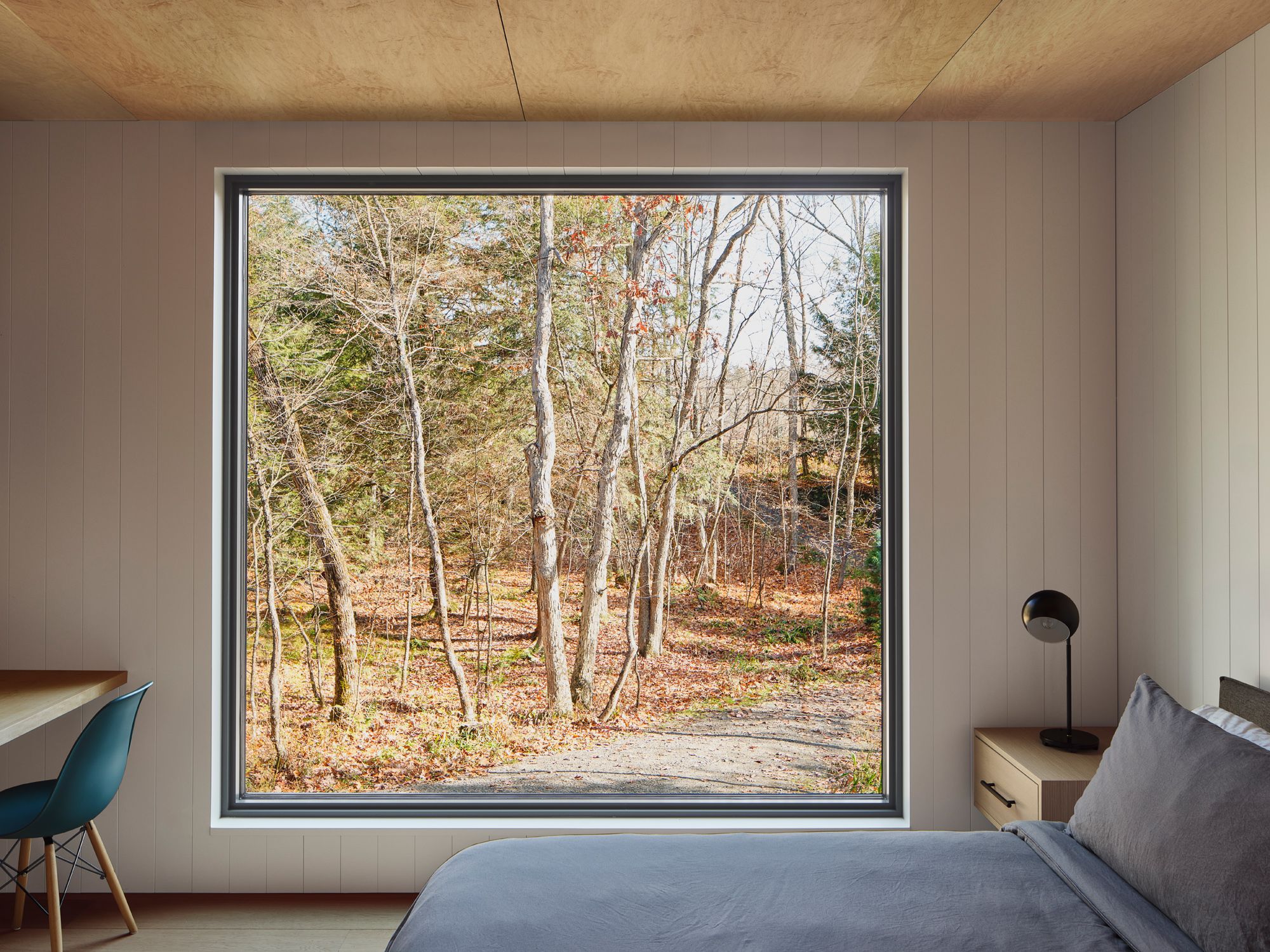
Situated high above a collection of multi-generational cottages below, the Bunkie serves as a quiet haven in the trees for family members to retreat and re-connect with nature.
Situated high above a collection of multi-generational cottages below, the Bunkie serves as a quiet haven in the trees for family members to retreat and re-connect with nature.
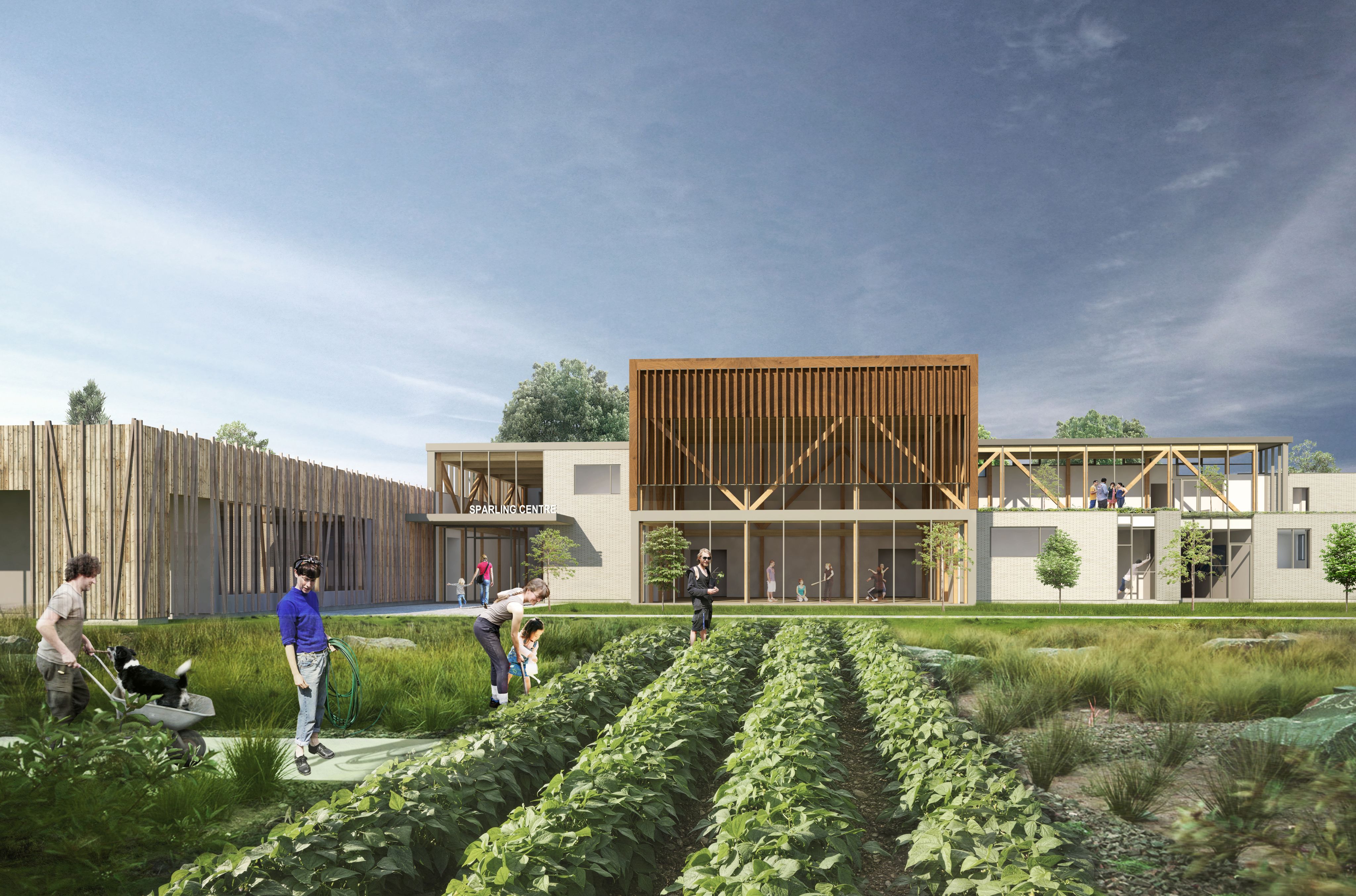
Located in Blyth, Ontario, the Sparling Centre will be home to the Canadian Centre for Rural Creativity (CCRC), the first of its kind in Canada, aiming to establish the town of Blyth as a model 21st century rural community and cultural centre.
Located in Blyth, Ontario, the Sparling Centre will be home to the Canadian Centre for Rural Creativity (CCRC), the first of its kind in Canada, aiming to establish the town of Blyth as a model 21st century rural community and cultural centre.
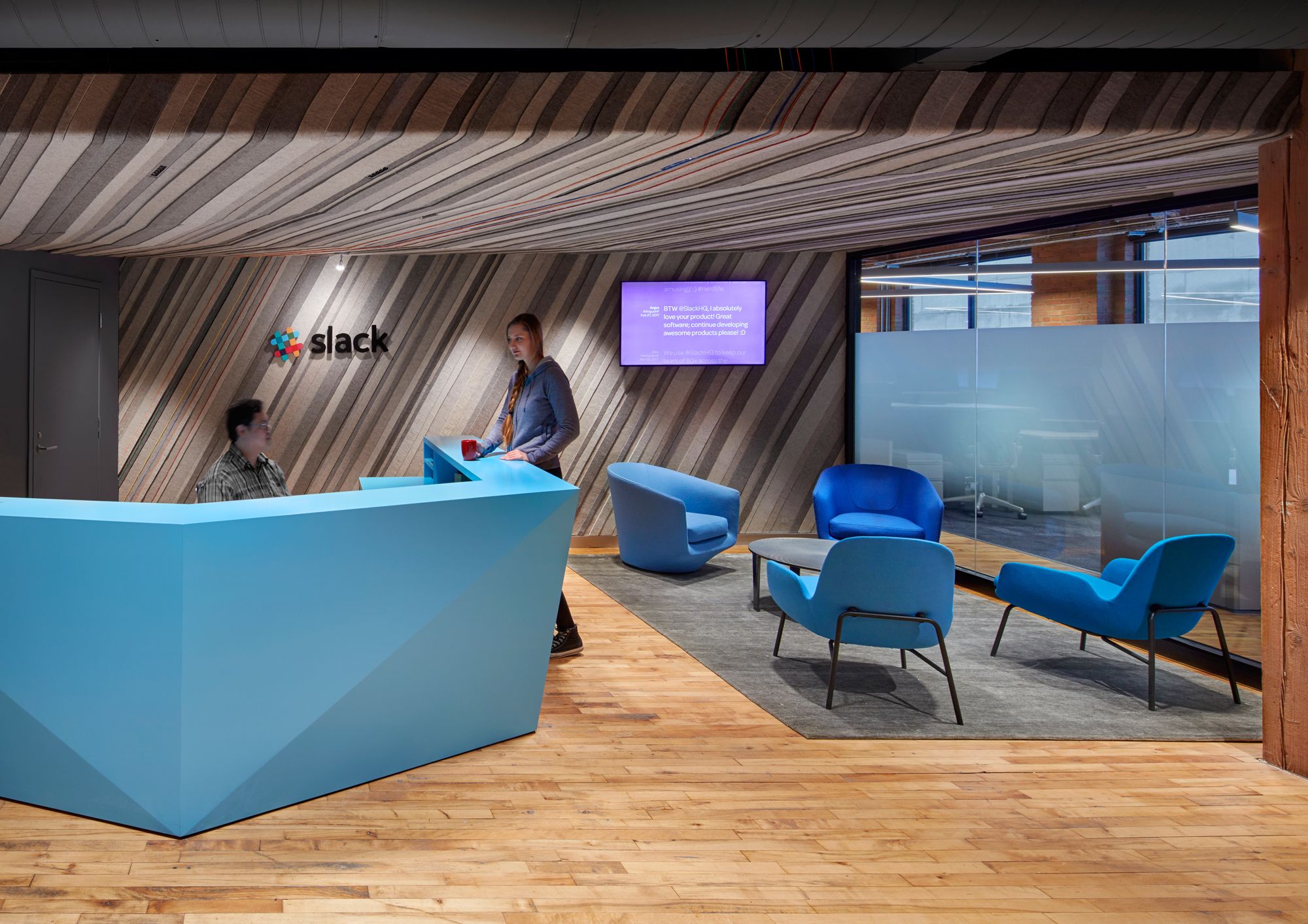
Using colourful ‘threads of communication’, the design of Slack’s office pays tribute to the messaging app and the building’s heritage as a knitting factory.
Using colourful ‘threads of communication’, the design of Slack’s office pays tribute to the messaging app and the building’s heritage as a knitting factory.

Maryam Siddiqi
Maryam Siddiqi is a Toronto-based journalist whose work focuses on the social impact of travel. She has contributed to The Globe and Mail, National Geographic, Food and Wine and Elle Gourmet. Follow her on Instagram at @siddiqs
Embrace Canada with Landsby
Landsby creates unique and immersive experiences that not only provide travellers with purposeful and enriching trips but aim to positively impact the communities being explored.


